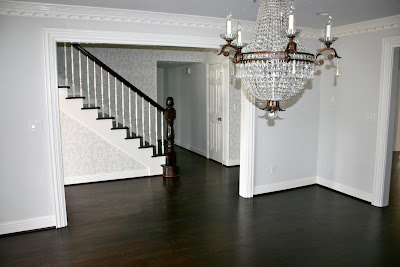click on image to enlarge
This is a powder bath that was made from an original storage closet. I plan on finishing it out with a Venetian Mirror and hopefully a silk skirt for the pedestal sink. The homeowner and I both had love at first sight with the sink's hardware.
The house was originally built in the 1960's and is a Ranch style home that had never been updated. We took what was originally the formal living room and made it into the dining room. This is the new dining room above.
This is what it originally looked like. We put in some paned pocket doors, and made the space in the back a functional butlers pantry now, as it is connected from the dining room to the kitchen.
This is the entry with it's new floors, new fixtures, new front door, and hand-blocked damask papered walls. Since the entry is small and open to the rest of the house, I decided to paper it in a print so it could separate it a little and make it it's own space.
This is the space after we altered the pitch of the ceiling, and added more windows along the top. We added some built-ins to the existing ones and re-configured them for TV and sound-systems. There are two ceiling fans on either side of the lantern, and of course all the popcorn on the ceilings throughout the home were removed, as well as the old carpet and replaced with oak hard-woods.
all photographs courtesy of www.cashonandcompany.com
all photographs courtesy of www.cashonandcompany.com
If you want to see more of this Before & After, visit my website here..... There are some great renovations to the home's bathrooms as well!







